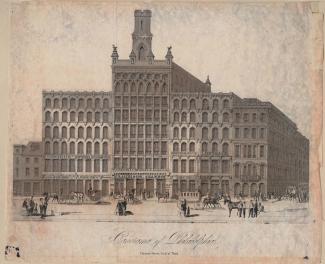
Stand on the corner of the site of the Museum of the Revolutionary War (3rd & Chestnut Streets). Look east down Chestnut Street which would have been the frontage of the Jayne Building.
101 S 3rd Street
Philadelphia, PA 19106
United States
The Jayne Building was a large commercial building located on Chestnut Street in Philadelphia, Pennsylvania. It was an eight-story (pre-skyscraper), 113-foot marvel that quite possibly inspired architects of taller Philadelphia skyscrapers in the years that followed. The initial design was by William L. Johnston; however, after his death in October of 1849, it was finished by Philadelphia-born Thomas Ustick Walter, the fourth Architect of the Capitol responsible for adding the north (Senate) and south (House) wings and the central dome, and co-architect of Philadelphia City Hall. Built between 1849 and 1850, the Jayne Building symbolized the success of Jayne’s business. At eight stories, it was the tallest building in the city at the time and was characterized by “elegance and solidity” and was “far superior to any theretofore attempted in the business architecture of Philadelphia.” Architectural historian Charles Peterson cited the building as the prototype of skyscraper design in the United States.
In this time before elevators, a hoist system allowed equipment (though not workers) to reach higher floors. The building changed the character of both Chestnut Street and Carter’s Alley. It boasted a 42-foot frontage on Chestnut Street (the width of two previous buildings) and extended back 140 feet to Carter’s Alley. Its facade featured Quincy granite cladding and a Gothic Revival design.
The Jayne Building caught fire on the night of March 4, 1872. A watchman first noticed the fire in the rear of the building’s third story, in the offices of an engraving and printing firm. The blaze spread quickly, and firemen spent the night and most of the next day fighting the flames that primarily consumed the structure’s interior. It was so cold that the water used to douse the fire almost immediately formed a stunning waterfall of ice. “In all portions of the main building, great heavy icicles are suspended from cracks in the ceilings and the atmosphere partakes of that of an ice house,” reported the Philadelphia Inquirer. Outside, crowds gathered to gape at the scene. Photographers R. Newell & Co. published a series of photographs of the icy spectacle.
The Inquirer estimated the losses of the various businesses headquartered in the Jayne Building at over $1 million. But the loss struck a deeper chord. “This building was, by its strength and grandeur of proportions, probably the finest ever erected upon this continent by a single individual, and for more than twenty years, it has stood a monument to the wealth, liberality, and enterprise of its founder,” wrote the Inquirer. Remarkably, the Jayne Building on Chestnut Street recovered its footing and stood for another 75 years. The primary loss was its iconic tower, which was made from wood and sheet iron and had burned and collapsed in the fire.
It survived until it was acquired to be cleared for Independence National Historical Park. Despite the efforts of historic preservation architect Charles E. Peterson, the Jayne Building was demolished between 1957 and 1958. The land remained vacant until 1975 when the National Park Service built a new visitors center on the site. That building came down in 2014 to make way for the construction of the Museum of the American Revolution.
--compiled by Milosz Krupinski
Sources & More Information
- The Jayne Building: Chestnut Street's Woulda-Coulda-Shoulda
- Repeating History In Old City After Chestnut Street Fire
- Dr. D. Jayne & Son – The Almanac King
- Ante-Bellum Skyscraper
- Dr. David Jayne
- Ice scenes after the burning of the Jayne Building [pic]
- Jayne Building, 242-244 Chestnut Street, Philadelphia, Philadelphia County, PA - Photos from Survey HABS PA-188
- Jayne Building - details